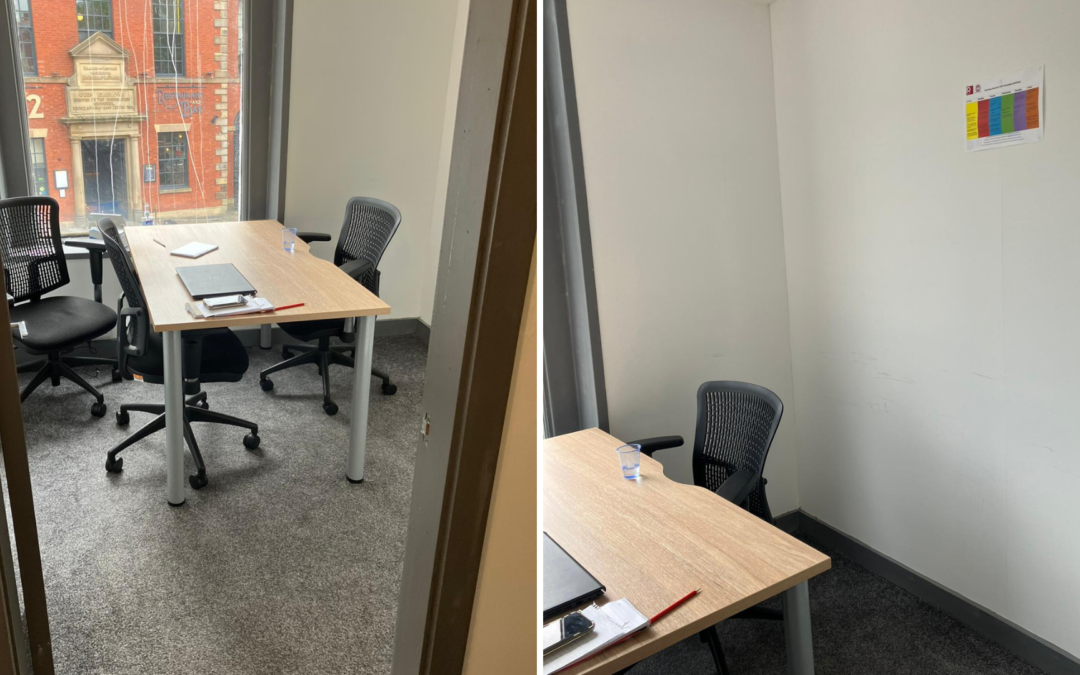Anyone who has been following the Recovery Round-Up will have noted the recurring theme of trauma-informed care, as we continue our journey towards becoming a truly trauma-informed organisation. As the following article shows, it is not simply about how we interact with those accessing support; it is also about where those interactions happen. We know that environments have a significant impact on individuals’ experiences and perceptions: they can help a person feel safe and secure or, conversely, invoke feelings of fear and panic. Seemingly minor details such as the choice and arrangement of the furniture can communicate a spirit of equity and collaboration, or one of disempowerment and coercion. This week, Changing Futures Associate Navigator Beth describes how Red Rose Recovery is adopting trauma-informed design principles to reimagine the physical spaces in which we provide support – with the help of those who access them.
Working towards becoming more trauma-informed is paramount for Red Rose Recovery as an organisation. One of the practical steps we have taken to achieve this is the décor of our one-to-one meeting room at our new premises in Preston. In collaboration with our beneficiary, Nadine Jerome, we have designed a trauma-informed space. The aim is to provide a comfortable and safe place for beneficiaries to talk freely, in an environment that is conducive to wellbeing.
More often than not, spaces that are intended to create wellbeing – such as counselling rooms and doctors’ offices, are not trauma-informed. As a result, the people who access services created to improve health and wellbeing end up feeling more detached from help than before they sought it. For example, when someone seeks mental health support, they must sit in a clinical room that feels cold and uninviting and are expected to divulge their deepest struggles and express how they feel they need support.
Let’s imagine you have PTSD, and it is causing you to have suicidal ideations; therefore, you are referred for a mental health assessment.
Picture this: You are sat at on a rigid plastic chair, the likes of which you’d find in a classroom, opposite a professional in their superior desk chair. Immediately, you feel inferior. You look around the room, trying to find something else to focus on, as the direct stare of the professional, positioned as if an interviewer, burns through you. All you can see are bare white walls. The only object to focus your attention on is a clock. It ominously ticks, counting down the minutes you have left to cram in all you need to say, echoing being in an exam. Will you say the right thing? There is only one small window adorned with security wire letting in minimal sunlight, whilst the cool fluorescent light from above beats down like a spotlight. Do you feel particularly at ease and ready to share?
How is someone supposed to articulate what they feel is a problem and how they feel it could be helped in a space that is stiff, clinical and charged with anxiety? Furthermore, due to being placed in a stressful environment, a person, especially someone who is already vulnerable, may be deterred from seeking further help. Or, even worse, they could be retraumatised as the clinical environment brings about memories of previous traumatic events.
The aim of a trauma-informed space is to negate all these negative emotions and instead offer a neutral environment that puts people at ease, and where they feel comfortable to share. Such spaces are person-centred and mindful of the ways in which something as seemingly trivial as chair placement can have an impact on the power dynamic of the entire room.
That brings me back to the one-to-one room at Red Rose Recovery’s Preston office. Nadine offered thoughtful comments on how the room made her feel as it was, and suggested ways in which it could be re-designed to create a more welcoming space.
She proposed that the desk and chair setup made it feel somewhat like a police interview room and that the desk itself was too large and high up – it felt cumbersome in the small room which led to a feeling of being closed in. It also does not allow much space to easily and quickly exit the room which, in the case of feeling overwhelmed, makes it difficult to escape. The pale bare walls and sharp edges of the furniture do not instil a feeling of calm. The room feels uptight and official rather than being a safe space to share in confidence.
Off the back of these comments, the new design of the room will include soft light green colours for the walls so as not to be too dark and oppressive nor too pale and clinical. The furniture will be soft velour with curved edges and all pieces will be equally soft and comfortable. The table will be small and round and sit low so as not to overwhelm the room or act as an obstacle to moving around the room freely. Canvases will be placed on the walls to soften the room and offer a cosy feel. There will be small plants to make the room feel more homely and offer a comforting focal point.
An application for funding has been submitted, and once approved, the transformation of the room shall begin. We hope to shoot a vlog of the process including an interview with Nadine herself. Stay tuned over the coming weeks to see how we transform the spaces in which we work to meet the trauma-informed principles to which we are committed.







